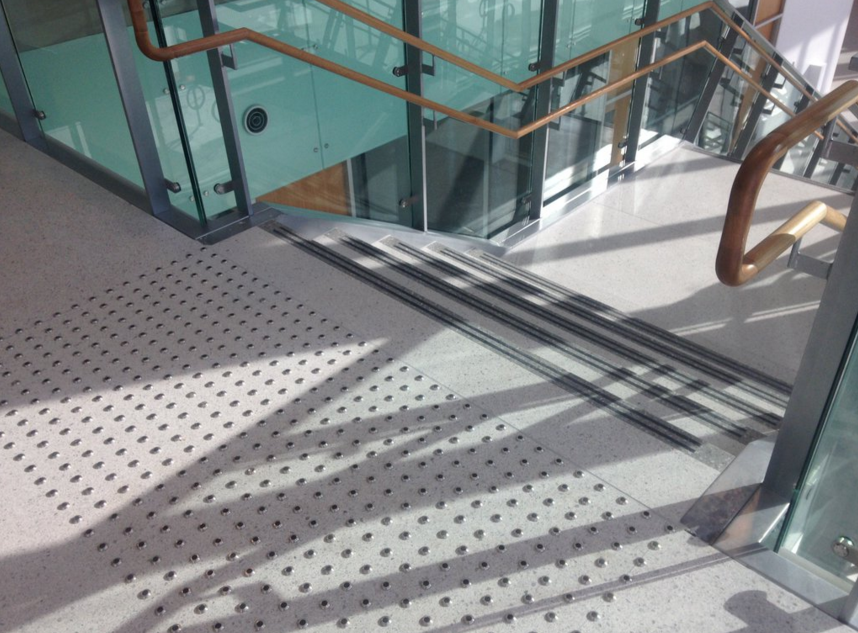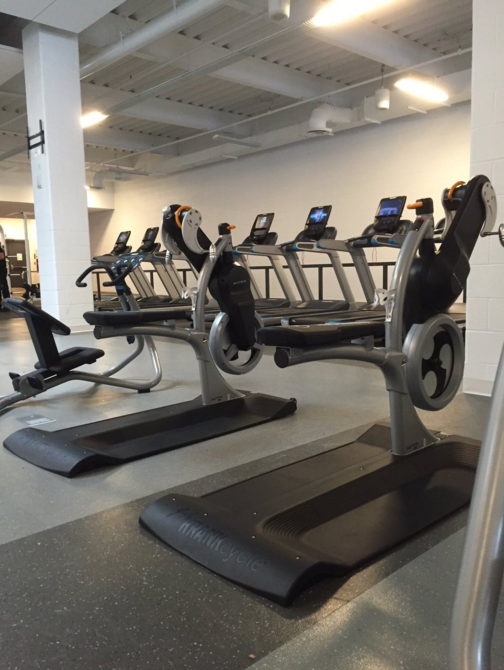
Opening its doors May 30, this Centre of Community is a legacy building from last summer’s Toronto 2015 Pan Am / Parapan Am Games. The athletes who came through the city practiced and trained in this state-of-the-art 82,000 sq. ft. facility. The Parapan Am Games Committee praised the Cooper Koo YMCA as one of the most accessible sports venues they’ve used.
Special Features
 Many of the new design features improve one’s journey through the facility. For instance, entrance turnstiles have been replaced with electric gates to accommodate mobility devices; each floor has spacious universal accessible change rooms, braille wayfinding displays and large mounted letters with appropriate colour contrast, and tactile walking surface indicators signal changes in surface levels.
Many of the new design features improve one’s journey through the facility. For instance, entrance turnstiles have been replaced with electric gates to accommodate mobility devices; each floor has spacious universal accessible change rooms, braille wayfinding displays and large mounted letters with appropriate colour contrast, and tactile walking surface indicators signal changes in surface levels.The Child & Family Program wing includes a 3-storey climbing structure with a raised entrance soft pad and grab bars allowing certain children with mobility limitations to be transferred into the play structure and enjoy the many crawl activities.
The YMCA is committed to diversity and social inclusion by providing accessible environments that respect the rights of every individual,” explains Alex Versluis, YMCA of Greater Toronto’s Vice President of Property Management. “Cooper Koo YMCA was built from the ground up with the highest standards in mind!”
 Other features worth noting:
Other features worth noting:- Mobility device routes designed with proper slopes and door widths
- Pool lift to ease access to the water
- Accessible machines in the conditioning room
- Green roof completed to AODA standards
- Fire safety systems armed with audible and visual alerts
- Counters, sinks and water fountains are mobility device accessible
Community Collaboration
This new facility was designed with direct input from CNIB regarding their Clearing Our Path guidelines, and following the Accessible Built Environment Standard defined by the Accessibility for Ontarians with Disabilities Act (AODA).
The YMCA’s accessibility standards had designers import technology all the way from New Zealand to ensure we worked on tonal distinctions between elements. For instance, a doorknob must have proper tonal contrast with the door it is located on in order for it to stand out. Suppliers of wooden doors, door hardware, and metal framing were challenged with evaluating their material for their tonal values. Working together to better understand accessibility requirements helped move the industry along to ensure supplied materials support this new approach to persons with visual disabilities.
Come check out the facility yourself! Come check out the facility and join us for the many events we have planned for the month. Tours start May 15!











